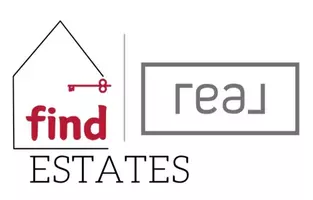4 Beds
3 Baths
5,285 SqFt
4 Beds
3 Baths
5,285 SqFt
OPEN HOUSE
Sat May 03, 2:00pm - 4:00pm
Sun May 04, 2:00pm - 4:00pm
Key Details
Property Type Single Family Home
Sub Type Single Family Residence
Listing Status Active
Purchase Type For Sale
Square Footage 5,285 sqft
Price per Sqft $849
MLS Listing ID R2995856
Bedrooms 4
Full Baths 3
HOA Y/N No
Year Built 1963
Lot Size 0.390 Acres
Property Sub-Type Single Family Residence
Property Description
Location
Province BC
Community British Properties
Area West Vancouver
Zoning RS3
Direction South
Rooms
Kitchen 1
Interior
Interior Features Storage, Wet Bar
Heating Forced Air, Mixed, Radiant
Flooring Mixed
Fireplaces Number 2
Fireplaces Type Wood Burning
Equipment Swimming Pool Equip.
Window Features Window Coverings
Appliance Washer/Dryer, Dishwasher, Refrigerator, Cooktop
Exterior
Exterior Feature Garden, Balcony, Private Yard
Garage Spaces 2.0
Garage Description 2
Fence Fenced
Pool Outdoor Pool
Utilities Available Community, Electricity Connected, Water Connected
Amenities Available Sauna/Steam Room
View Y/N Yes
View Spectacular south facing
Roof Type Torch-On
Porch Patio, Deck
Total Parking Spaces 6
Garage Yes
Building
Lot Description Near Golf Course, Private, Recreation Nearby, Ski Hill Nearby
Story 2
Foundation Concrete Perimeter
Sewer Public Sewer, Sanitary Sewer
Water Public
Others
Ownership Freehold NonStrata
Security Features Security System,Smoke Detector(s)







