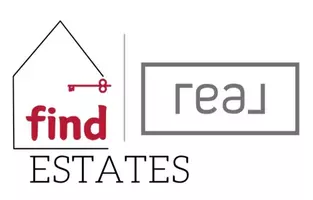2 Beds
2 Baths
1,409 SqFt
2 Beds
2 Baths
1,409 SqFt
Key Details
Property Type Townhouse
Sub Type Townhouse
Listing Status Active
Purchase Type For Sale
Square Footage 1,409 sqft
Price per Sqft $280
Subdivision South Castlegar
MLS® Listing ID 10344789
Style Split level entry
Bedrooms 2
Half Baths 1
Condo Fees $330/mo
Originating Board Association of Interior REALTORS®
Year Built 1977
Property Sub-Type Townhouse
Property Description
Location
Province BC
Zoning Unknown
Rooms
Kitchen 1.0
Extra Room 1 Second level 6'11'' x 6'0'' Den
Extra Room 2 Second level 13'0'' x 10'6'' Bedroom
Extra Room 3 Second level 15'0'' x 12'6'' Primary Bedroom
Extra Room 4 Second level Measurements not available 4pc Bathroom
Extra Room 5 Basement 14'9'' x 11'3'' Laundry room
Extra Room 6 Basement 14'0'' x 11'2'' Family room
Interior
Heating Forced air
Cooling Central air conditioning
Flooring Hardwood, Mixed Flooring, Tile
Exterior
Parking Features Yes
View Y/N No
Roof Type Unknown
Total Parking Spaces 2
Private Pool No
Building
Story 3
Sewer Municipal sewage system
Architectural Style Split level entry
Others
Ownership Strata
Virtual Tour https://my.matterport.com/show/?m=cbP8Cgz9bwR







