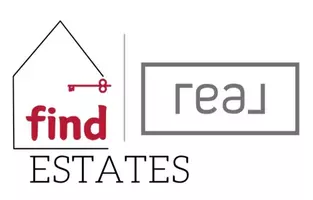REQUEST A TOUR If you would like to see this home without being there in person, select the "Virtual Tour" option and your agent will contact you to discuss available opportunities.
In-PersonVirtual Tour
$ 409,000
Est. payment | /mo
1 Bed
1 Bath
338 SqFt
$ 409,000
Est. payment | /mo
1 Bed
1 Bath
338 SqFt
Key Details
Property Type Single Family Home
Sub Type Freehold
Listing Status Active
Purchase Type For Sale
Square Footage 338 sqft
Price per Sqft $1,210
Subdivision Union Bay/Fanny Bay
MLS® Listing ID 996261
Bedrooms 1
Originating Board Vancouver Island Real Estate Board
Year Built 1972
Property Sub-Type Freehold
Property Description
Escape to your own private retreat on Baynes Drive with this charming 340 sqft rustic cabin, perfectly nestled in the woods on a generous .39 acres lot measuring approximately 175 feet deep by 99 feet wide taken from CVRD imap. The solid wood cabin features an open concept living space, a central skylight that brightens the interior, and comes equipped with a metal roof, fridge and stove. This property is fully serviced with municipal water, hydro and brand new septic system already in place, making it move-in ready or ideal for future development. With zoning that allows for a carriage house, secondary suite, secondary dwelling, home occupation, or bed and breakfast this lot offers incredible flexibility and potential. Surrounded by trees for added privacy, there's plenty of space to build your dream home while keeping the cabin as a guest suite or income generator. Located just minutes from the ferry terminal and beaches, this is the perfect rural escape with room to grow. (id:24570)
Location
Province BC
Zoning Residential
Rooms
Kitchen 0.0
Extra Room 1 Main level 3-Piece Bathroom
Extra Room 2 Main level 13 ft X 5 ft Bedroom
Extra Room 3 Main level 13 ft X 7 ft Living room
Interior
Heating Radiant/Infra-red Heat
Cooling None
Fireplaces Number 1
Exterior
Parking Features No
View Y/N No
Total Parking Spaces 5
Private Pool No
Others
Ownership Freehold
Virtual Tour https://unbranded.youriguide.com/123_baynes_dr_comox_valley_a_bc/







