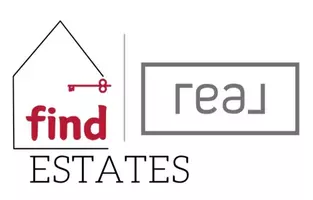5 Beds
6 Baths
6,136 SqFt
5 Beds
6 Baths
6,136 SqFt
Key Details
Property Type Single Family Home
Sub Type Single Family Residence
Listing Status Active
Purchase Type For Sale
Square Footage 6,136 sqft
Price per Sqft $959
MLS Listing ID R2993029
Bedrooms 5
Full Baths 5
HOA Y/N No
Year Built 2011
Lot Size 0.320 Acres
Property Sub-Type Single Family Residence
Property Description
Location
Province BC
Community Bayridge
Area West Vancouver
Zoning RS3
Direction South
Rooms
Kitchen 1
Interior
Interior Features Storage
Heating Natural Gas, Radiant
Cooling Central Air, Air Conditioning
Flooring Hardwood
Fireplaces Number 2
Fireplaces Type Gas
Equipment Swimming Pool Equip.
Appliance Washer/Dryer, Dishwasher, Refrigerator, Cooktop
Exterior
Exterior Feature Balcony, Private Yard
Garage Spaces 2.0
Garage Description 2
Pool Outdoor Pool
Utilities Available Electricity Connected, Natural Gas Connected, Water Connected
View Y/N No
Roof Type Torch-On
Porch Patio, Deck
Total Parking Spaces 4
Garage Yes
Building
Lot Description Central Location, Marina Nearby, Private, Recreation Nearby
Story 2
Foundation Concrete Perimeter
Sewer Public Sewer, Sanitary Sewer, Storm Sewer
Water Public
Others
Ownership Freehold NonStrata
Virtual Tour https://my.matterport.com/show/?m=1ZKWzkW5jYa







