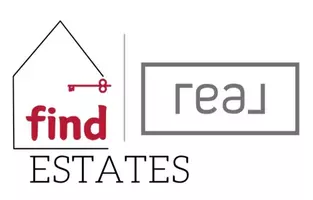3 Beds
3 Baths
2,243 SqFt
3 Beds
3 Baths
2,243 SqFt
OPEN HOUSE
Sun May 04, 11:00am - 1:00pm
Key Details
Property Type Townhouse
Sub Type Townhouse
Listing Status Active
Purchase Type For Sale
Square Footage 2,243 sqft
Price per Sqft $445
Subdivision Prior Lake
MLS® Listing ID 995808
Bedrooms 3
Condo Fees $378/mo
Originating Board Victoria Real Estate Board
Year Built 2021
Lot Size 1,690 Sqft
Acres 1690.0
Property Sub-Type Townhouse
Property Description
Location
Province BC
Zoning Multi-Family
Rooms
Kitchen 1.0
Extra Room 1 Second level 12 ft X 10 ft Bedroom
Extra Room 2 Second level 9 ft X 5 ft Bathroom
Extra Room 3 Second level 14 ft X 13 ft Bedroom
Extra Room 4 Second level 6 ft X 6 ft Laundry room
Extra Room 5 Second level 11 ft X 8 ft Ensuite
Extra Room 6 Second level 15 ft X 14 ft Primary Bedroom
Interior
Heating ,
Cooling None
Fireplaces Number 1
Exterior
Parking Features No
Community Features Pets Allowed, Family Oriented
View Y/N No
Total Parking Spaces 2
Private Pool No
Others
Ownership Strata
Acceptable Financing Monthly
Listing Terms Monthly
Virtual Tour https://youtu.be/Z0ycsquX1O8?si=QB7zTVuSt3vm91I2







