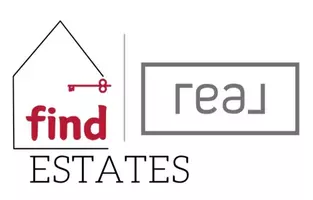2 Beds
1 Bath
1,253 SqFt
2 Beds
1 Bath
1,253 SqFt
Key Details
Property Type Single Family Home
Sub Type Freehold
Listing Status Active
Purchase Type For Sale
Square Footage 1,253 sqft
Price per Sqft $379
Subdivision French Creek
MLS® Listing ID 995532
Bedrooms 2
Originating Board Vancouver Island Real Estate Board
Year Built 1991
Lot Size 7,405 Sqft
Acres 7405.0
Property Sub-Type Freehold
Property Description
Location
Province BC
Zoning Residential
Rooms
Kitchen 1.0
Extra Room 1 Main level 10'0 x 8'0 Storage
Extra Room 2 Main level 4-Piece Bathroom
Extra Room 3 Main level 9'1 x 7'9 Bedroom
Extra Room 4 Main level 10'9 x 10'1 Primary Bedroom
Extra Room 5 Main level 7'11 x 5'4 Laundry room
Extra Room 6 Main level 10'11 x 10'10 Kitchen
Interior
Heating Forced air,
Cooling None
Exterior
Parking Features No
View Y/N No
Total Parking Spaces 1
Private Pool No
Others
Ownership Freehold
Virtual Tour https://arteztours.com/Carol_Riera_Riley-941







