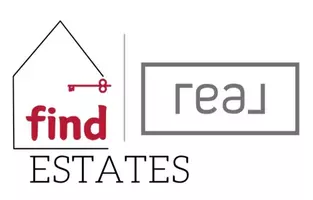2 Beds
2 Baths
1,128 SqFt
2 Beds
2 Baths
1,128 SqFt
Key Details
Property Type Townhouse
Sub Type Townhouse
Listing Status Active
Purchase Type For Sale
Square Footage 1,128 sqft
Price per Sqft $531
Subdivision Ascot Hills
MLS Listing ID R2989879
Style Rancher/Bungalow
Bedrooms 2
Full Baths 2
HOA Fees $398
HOA Y/N Yes
Year Built 1992
Property Sub-Type Townhouse
Property Description
Location
Province BC
Community Abbotsford East
Area Abbotsford
Zoning RM-30
Rooms
Kitchen 1
Interior
Heating Radiant
Flooring Laminate, Carpet
Fireplaces Number 1
Fireplaces Type Gas
Appliance Washer/Dryer, Dishwasher, Refrigerator, Cooktop
Laundry In Unit
Exterior
Garage Spaces 1.0
Garage Description 1
Community Features Gated, Shopping Nearby
Utilities Available Electricity Connected, Natural Gas Connected, Water Connected
Amenities Available Clubhouse, Maintenance Grounds, Management, Recreation Facilities, Sewer, Water
View Y/N No
Roof Type Asphalt
Porch Patio
Total Parking Spaces 2
Garage Yes
Building
Story 1
Foundation Concrete Perimeter
Sewer Public Sewer, Sanitary Sewer
Water Public
Others
Pets Allowed Cats OK, Dogs OK, Number Limit (Two), Yes With Restrictions
Restrictions Pets Allowed w/Rest.
Ownership Freehold Strata
Virtual Tour https://my.matterport.com/show/?m=bsbcmahuEcQ







