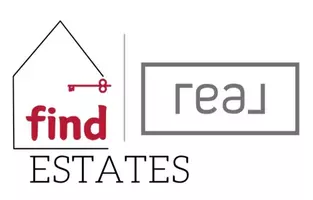4 Beds
3 Baths
2,384 SqFt
4 Beds
3 Baths
2,384 SqFt
Key Details
Property Type Single Family Home
Sub Type Freehold
Listing Status Active
Purchase Type For Sale
Square Footage 2,384 sqft
Price per Sqft $414
Subdivision Chemainus
MLS® Listing ID 993846
Bedrooms 4
Originating Board Vancouver Island Real Estate Board
Year Built 1991
Lot Size 1.980 Acres
Acres 1.98
Property Sub-Type Freehold
Property Description
Location
Province BC
Zoning Residential
Rooms
Kitchen 2.0
Extra Room 1 Main level 3-Piece Bathroom
Extra Room 2 Main level 11'11 x 14'11 Bedroom
Extra Room 3 Main level 4-Piece Bathroom
Extra Room 4 Main level 5'6 x 11'1 Laundry room
Extra Room 5 Main level 12'9 x 11'1 Bedroom
Extra Room 6 Main level 12'11 x 16'0 Living room
Interior
Heating Forced air, Heat Pump,
Cooling Partially air conditioned
Exterior
Parking Features No
View Y/N No
Total Parking Spaces 8
Private Pool No
Others
Ownership Freehold







