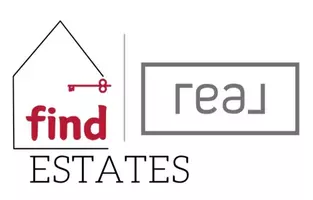1 Bed
2 Baths
1,848 SqFt
1 Bed
2 Baths
1,848 SqFt
Key Details
Property Type Single Family Home
Sub Type Freehold
Listing Status Active
Purchase Type For Sale
Square Footage 1,848 sqft
Price per Sqft $216
MLS® Listing ID R2985020
Style Basement entry
Bedrooms 1
Originating Board BC Northern Real Estate Board
Year Built 1958
Lot Size 6,098 Sqft
Acres 0.14
Property Sub-Type Freehold
Property Description
Location
Province BC
Rooms
Kitchen 1.0
Extra Room 1 Basement 14 ft , 1 in X 6 ft Laundry room
Extra Room 2 Basement 19 ft , 2 in X 19 ft , 6 in Flex Space
Extra Room 3 Basement 7 ft , 1 in X 10 ft , 6 in Foyer
Extra Room 4 Main level 15 ft , 5 in X 12 ft , 2 in Kitchen
Extra Room 5 Main level 12 ft , 1 in X 15 ft , 4 in Dining room
Extra Room 6 Main level 11 ft , 6 in X 15 ft , 4 in Living room
Interior
Heating Forced air,
Exterior
Parking Features Yes
View Y/N No
Roof Type Conventional
Private Pool No
Building
Story 2
Architectural Style Basement entry
Others
Ownership Freehold







