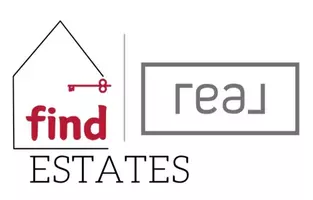3 Beds
3 Baths
2,561 SqFt
3 Beds
3 Baths
2,561 SqFt
Key Details
Property Type Single Family Home
Sub Type Freehold
Listing Status Active
Purchase Type For Sale
Square Footage 2,561 sqft
Price per Sqft $351
MLS® Listing ID R2984603
Bedrooms 3
Originating Board BC Northern Real Estate Board
Lot Size 0.480 Acres
Acres 0.48
Property Sub-Type Freehold
Property Description
Location
Province BC
Rooms
Kitchen 1.0
Extra Room 1 Basement 12 ft , 1 in X 27 ft , 1 in Recreational, Games room
Extra Room 2 Basement 9 ft , 1 in X 14 ft , 8 in Bedroom 3
Extra Room 3 Basement 7 ft , 2 in X 9 ft , 1 in Flex Space
Extra Room 4 Basement 7 ft , 5 in X 8 ft , 2 in Utility room
Extra Room 5 Basement 13 ft , 3 in X 25 ft , 1 in Workshop
Extra Room 6 Basement 4 ft , 1 in X 10 ft Other
Interior
Heating Baseboard heaters, Radiant/Infra-red Heat,
Exterior
Parking Features Yes
Garage Spaces 1.0
Garage Description 1
View Y/N Yes
View Lake view
Roof Type Conventional
Private Pool No
Building
Story 2
Others
Ownership Freehold







