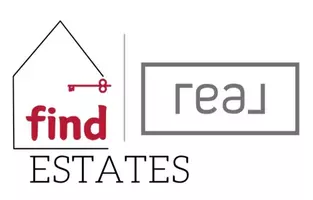3 Beds
3 Baths
2,258 SqFt
3 Beds
3 Baths
2,258 SqFt
Key Details
Property Type Single Family Home
Sub Type Freehold
Listing Status Active
Purchase Type For Sale
Square Footage 2,258 sqft
Price per Sqft $531
Subdivision Merville Black Creek
MLS® Listing ID 991548
Style Contemporary
Bedrooms 3
Originating Board Vancouver Island Real Estate Board
Year Built 1995
Lot Size 0.500 Acres
Acres 0.5
Property Sub-Type Freehold
Property Description
Location
Province BC
Zoning Residential
Rooms
Kitchen 1.0
Extra Room 1 Second level 3-Piece Bathroom
Extra Room 2 Second level 4-Piece Ensuite
Extra Room 3 Second level 9'10 x 10'10 Other
Extra Room 4 Second level 11'0 x 10'5 Bedroom
Extra Room 5 Second level 13'1 x 12'5 Primary Bedroom
Extra Room 6 Main level 3-Piece Bathroom
Interior
Heating Forced air,
Cooling None
Fireplaces Number 1
Exterior
Parking Features No
View Y/N No
Total Parking Spaces 4
Private Pool No
Building
Architectural Style Contemporary
Others
Ownership Freehold







