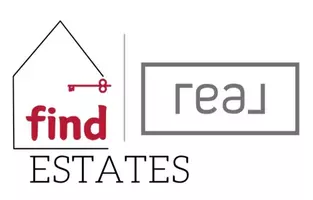2 Beds
1 Bath
1,155 SqFt
2 Beds
1 Bath
1,155 SqFt
Key Details
Property Type Condo
Sub Type Strata
Listing Status Active
Purchase Type For Sale
Square Footage 1,155 sqft
Price per Sqft $509
Subdivision East Shore
MLS® Listing ID 10338395
Style Log house/cabin
Bedrooms 2
Originating Board Association of Interior REALTORS®
Year Built 2006
Lot Size 6,534 Sqft
Acres 0.15
Property Sub-Type Strata
Property Description
Location
Province BC
Zoning Unknown
Rooms
Kitchen 1.0
Extra Room 1 Basement 8'10'' x 9'2'' Storage
Extra Room 2 Basement 18'5'' x 9'2'' Workshop
Extra Room 3 Basement 26'5'' x 9'9'' Laundry room
Extra Room 4 Main level Measurements not available 4pc Bathroom
Extra Room 5 Main level 6'6'' x 6'7'' Bedroom
Extra Room 6 Main level 9'7'' x 10'5'' Primary Bedroom
Interior
Heating Heat Pump, Stove
Flooring Mixed Flooring, Tile
Fireplaces Type Conventional
Exterior
Parking Features No
Community Features Rural Setting, Pets Allowed, Rentals Allowed
View Y/N Yes
View Lake view, Mountain view, View (panoramic)
Roof Type Unknown
Private Pool No
Building
Lot Description Level
Story 2
Sewer Septic tank
Architectural Style Log house/cabin
Others
Ownership Strata
Virtual Tour https://youtube.com/shorts/e5reVOrUgh0?feature=share







