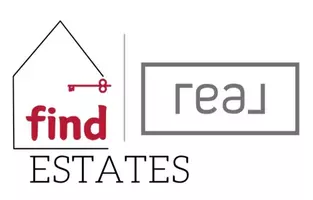2 Beds
2 Baths
2,997 SqFt
2 Beds
2 Baths
2,997 SqFt
Key Details
Property Type Condo
Sub Type Strata
Listing Status Active
Purchase Type For Sale
Square Footage 2,997 sqft
Price per Sqft $323
Subdivision Arbutus Ridge
MLS® Listing ID 985517
Style Other
Bedrooms 2
Condo Fees $482/mo
Originating Board Victoria Real Estate Board
Year Built 1990
Lot Size 5,459 Sqft
Acres 5459.0
Property Sub-Type Strata
Property Description
Location
Province BC
Zoning Residential
Rooms
Kitchen 1.0
Extra Room 1 Lower level 39'2 x 37'1 Utility room
Extra Room 2 Main level 5-Piece Bathroom
Extra Room 3 Main level 6'11 x 5'0 Other
Extra Room 4 Main level 8'4 x 7'1 Patio
Extra Room 5 Main level 10'1 x 5'7 Laundry room
Extra Room 6 Main level 11'11 x 19'11 Primary Bedroom
Interior
Cooling See Remarks
Fireplaces Number 1
Exterior
Parking Features No
Community Features Pets Allowed With Restrictions, Age Restrictions
View Y/N Yes
View Mountain view, Ocean view
Total Parking Spaces 4
Private Pool No
Building
Architectural Style Other
Others
Ownership Strata
Acceptable Financing Monthly
Listing Terms Monthly
Virtual Tour https://media.reshot.ca/videos/01954b52-3a89-73bb-8a42-8d156ca72018







