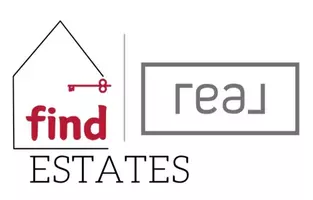3 Beds
2 Baths
1,881 SqFt
3 Beds
2 Baths
1,881 SqFt
Key Details
Property Type Condo
Sub Type Strata
Listing Status Active
Purchase Type For Sale
Square Footage 1,881 sqft
Price per Sqft $611
Subdivision East Shore
MLS® Listing ID 10335620
Bedrooms 3
Originating Board Association of Interior REALTORS®
Year Built 1994
Lot Size 0.320 Acres
Acres 0.32
Property Sub-Type Strata
Property Description
Location
Province BC
Zoning Unknown
Rooms
Kitchen 1.0
Extra Room 1 Second level 13'8'' x 19'4'' Bedroom
Extra Room 2 Second level 13'6'' x 12'10'' Bedroom
Extra Room 3 Second level 7'4'' x 12'4'' Full bathroom
Extra Room 4 Second level 7'10'' x 9'6'' Other
Extra Room 5 Main level 21'4'' x 25'6'' Living room
Extra Room 6 Main level 10'11'' x 9'0'' Kitchen
Interior
Heating Baseboard heaters, , Heat Pump, See remarks
Cooling Heat Pump
Exterior
Parking Features Yes
Garage Spaces 2.0
Garage Description 2
Community Features Pets Allowed
View Y/N No
Total Parking Spaces 2
Private Pool No
Building
Story 2
Sewer Septic tank
Others
Ownership Strata
Virtual Tour https://my.matterport.com/models/2j4yg9poKD9







