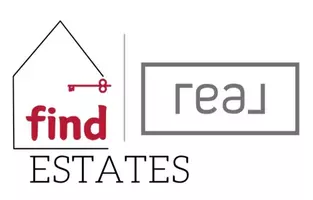3 Beds
3 Baths
2,831 SqFt
3 Beds
3 Baths
2,831 SqFt
Key Details
Property Type Condo
Sub Type Strata
Listing Status Active
Purchase Type For Sale
Square Footage 2,831 sqft
Price per Sqft $351
Subdivision Arbutus Ridge
MLS® Listing ID 983876
Style Other
Bedrooms 3
Condo Fees $482/mo
Originating Board Victoria Real Estate Board
Year Built 1990
Lot Size 6,306 Sqft
Acres 6306.0
Property Sub-Type Strata
Property Description
Location
Province BC
Zoning Residential
Rooms
Kitchen 1.0
Extra Room 1 Lower level 3-Piece Bathroom
Extra Room 2 Lower level 11 ft X 10 ft Bedroom
Extra Room 3 Lower level 21 ft X 13 ft Patio
Extra Room 4 Lower level 22 ft X 21 ft Family room
Extra Room 5 Main level 4-Piece Bathroom
Extra Room 6 Main level 10'2 x 10'0 Bedroom
Interior
Heating ,
Cooling None
Fireplaces Number 1
Exterior
Parking Features Yes
Community Features Pets Allowed With Restrictions, Age Restrictions
View Y/N Yes
View Mountain view, Ocean view
Total Parking Spaces 2
Private Pool No
Building
Architectural Style Other
Others
Ownership Strata
Acceptable Financing Monthly
Listing Terms Monthly







